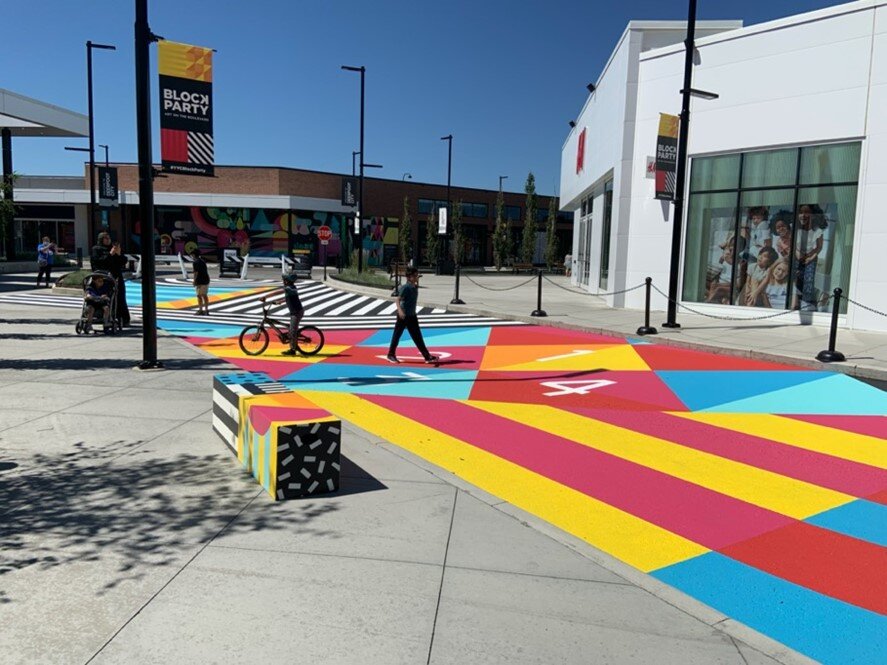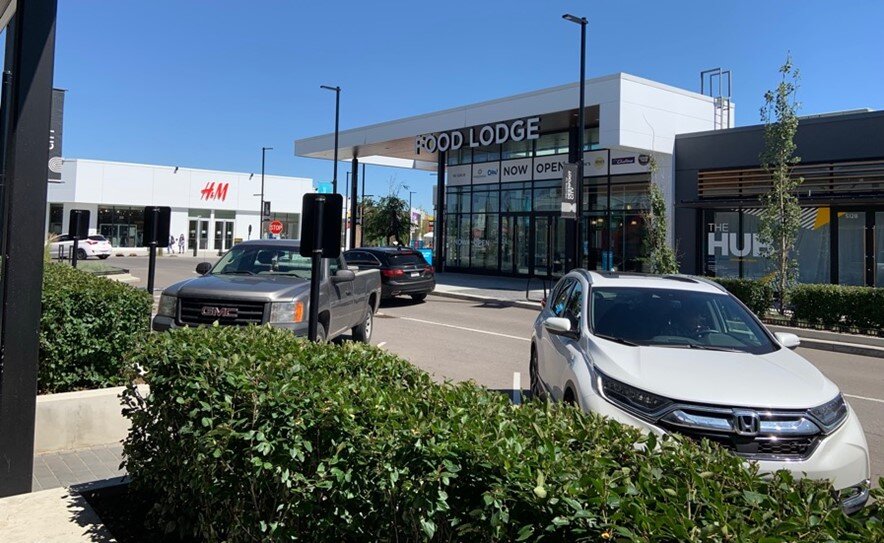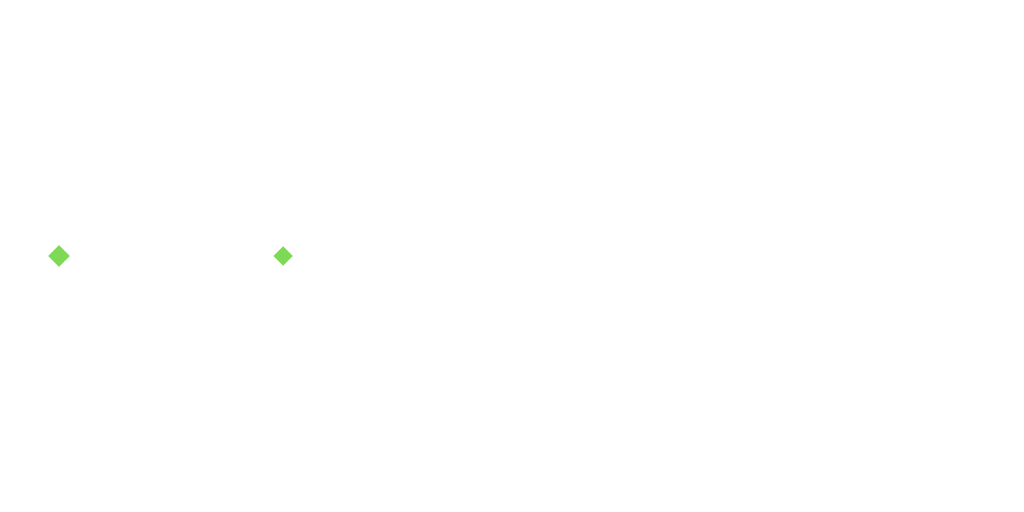Deerfoot City Master Plan, Calgary, Alberta (2015 - 2017)

Transformation: from big box stores to walkable Main Street
MVH directed the master planning process with Shape Properties and other consultants that will redevelop this existing shopping centre from 40,000 square meters (400,000 square feet) to an estimated 500,000 square metres (5 million square feet) over 75 years. The shorter-term proposal includes an initial focus on the redevelopment of the existing shopping centre with a big move to bisect the centre with a new Main Street and add a variety of destination retailers, active lifestyle uses, and a restaurant campus. The longer-term vision is to incorporate office and residential uses among the mix of retail uses – hence the name Deerfoot City. This is a transformative process that is already underway with a refreshing look and impressive results.
Current improvements and new Main Street with restaurant campus
Master Plan phasing that illustrates potential expansion from retail uses to office, hotel, and residential uses in the medium to long term.
The ultimate Master Plan (above) incorporates a rich amenity structure that embraces the idea of creating a self-sufficient “Deerfoot City” and regional destination where residents and businesses have everything at their front door.

The new Main Street at Deerfoot City with the contemporary Food Lodge bringing the inside out and creating a whole new experience as a central street for the community.

The special events street at Deerfoot City that is friendly to youth, music, dancing, and cultural events as an engaging centre piece for the community. The street is for people first not cars and is animated with super-graphics and other furnishings.



