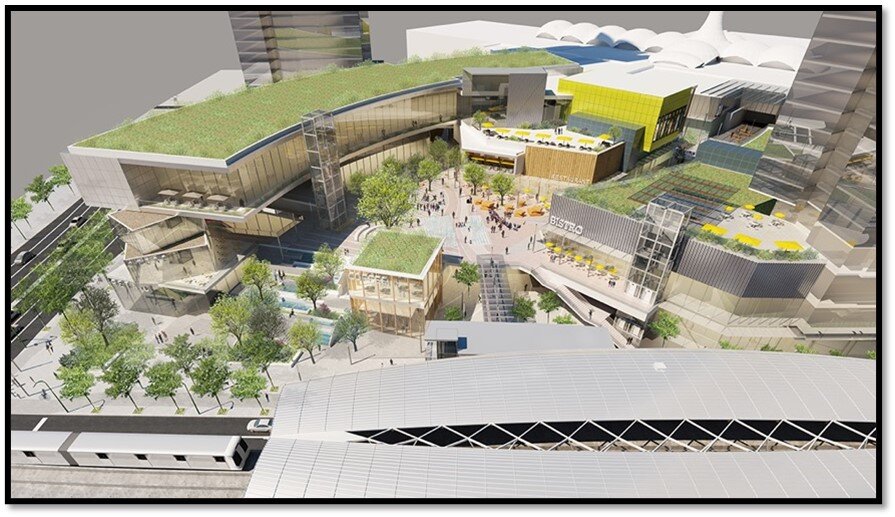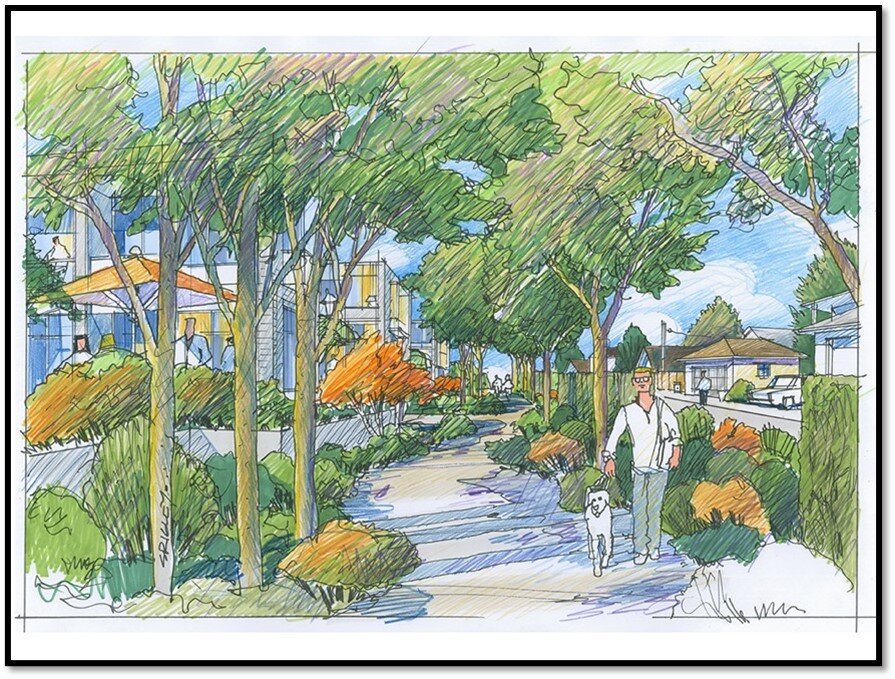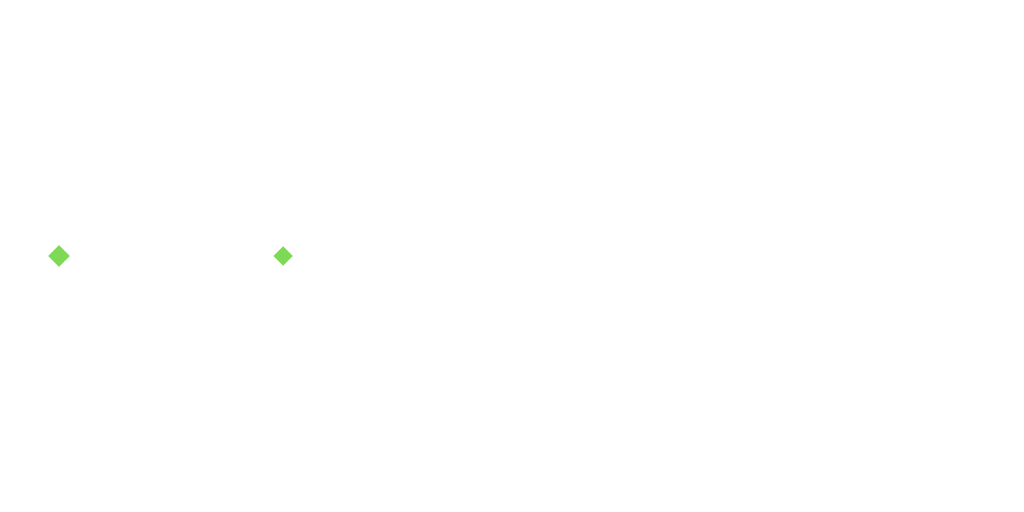Amazing Brentwood, Burnaby, British Columbia (2010-2012)
MVH helped support the initial redevelopment plan for this town centre with Shape Properties and other consultants. The new “Amazing Brentwood” that will see the original 50,000 square metres (500,000 square feet) of retail space grow to 500,000 square metres (5 million square feet) of retail, office, and residential development. The construction of this new development is underway.
MVH facilitated the front part of the process with the City of Burnaby. The process resulted in the development framework (tenets and principles) along with concepts and design explorations that continue to guide design and development today.
Early working diagrams by Don Wuori and MCM Architects to develop a conceptual framework for the site. This framework was important in developing the basis for approvals.

The heart of Brentwood at the Skytrain Station Plaza (James Cheng Architects)

Residential low-profile design and greenway transition to northern existing single-family residential uses (Cal Srigley Design Consultant)
Master Plan illustrations by James Cheng Architects that brought further detail and design refinement. The redevelopment is well underway with the some of the towers under construction or complete.




