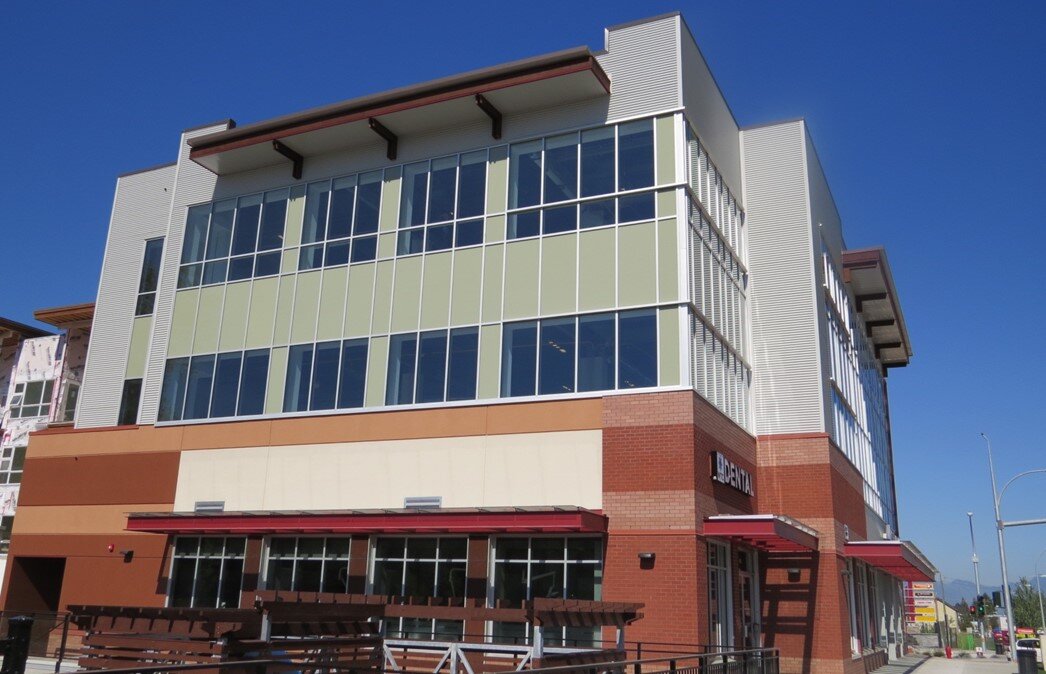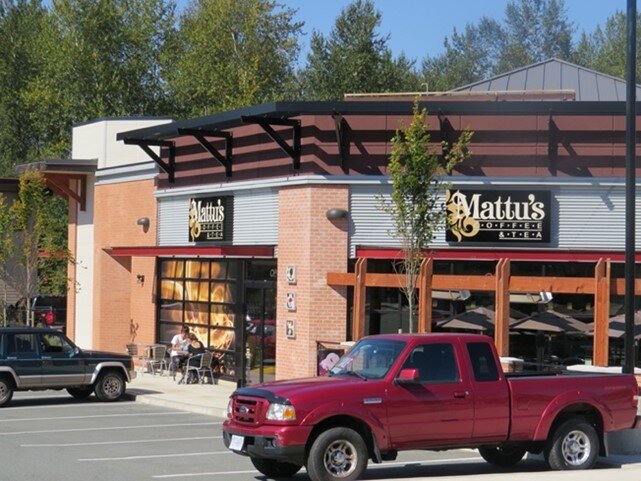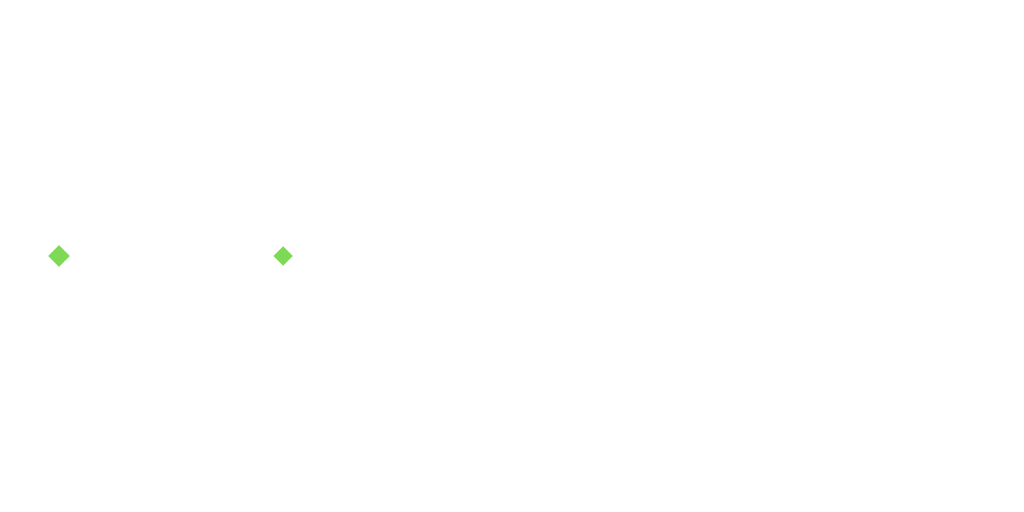Willoughby Town Centre and Heritage Area Urban Design, Township of Langley (2005 - 2017)
MVH Willoughby Town Centre original Master Plan illustration (drawing by Michael von Hausen)
MVH completed a detailed urban design plan and urban design guidelines in association with other consultants for this 50-hectare (120 acre) area in the Township of Langley. The Town Centre included detailed design guidelines that covered a heritage precinct, higher density housing, and a commercial village development integrated with an extensive streetscape, open space, park, and greenway system.

The Town Centre

Commercial office, retail, and residential uses

The 3D Model (by others) illustrates the compact main street with food stores, offices, retail, and a variety of residential units above the ground floor commercial uses
Willoughby Town Centre is built for the future. A compact community with high amenity is built today. The commercial development is complemented by townhome and low-rise apartments that have expansive (6 metre) greenways along the major streets to encourage walking and biking in the community.





