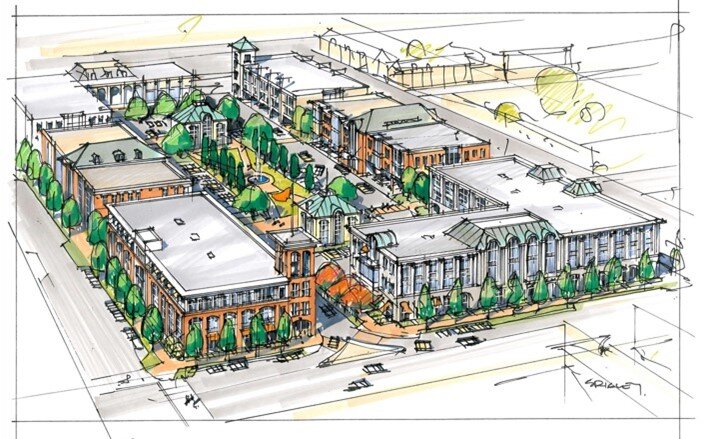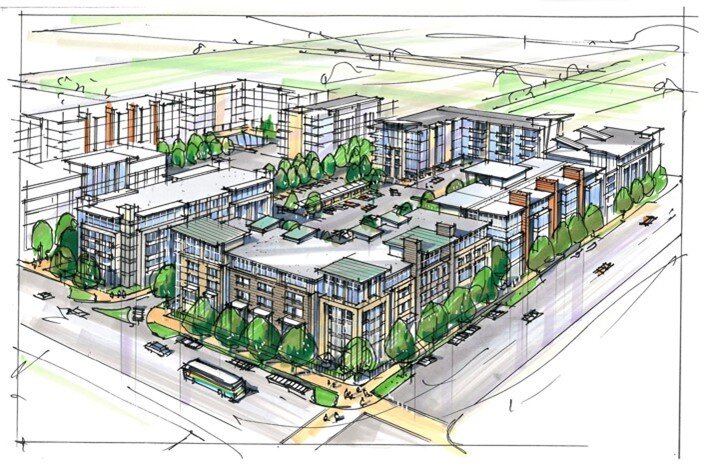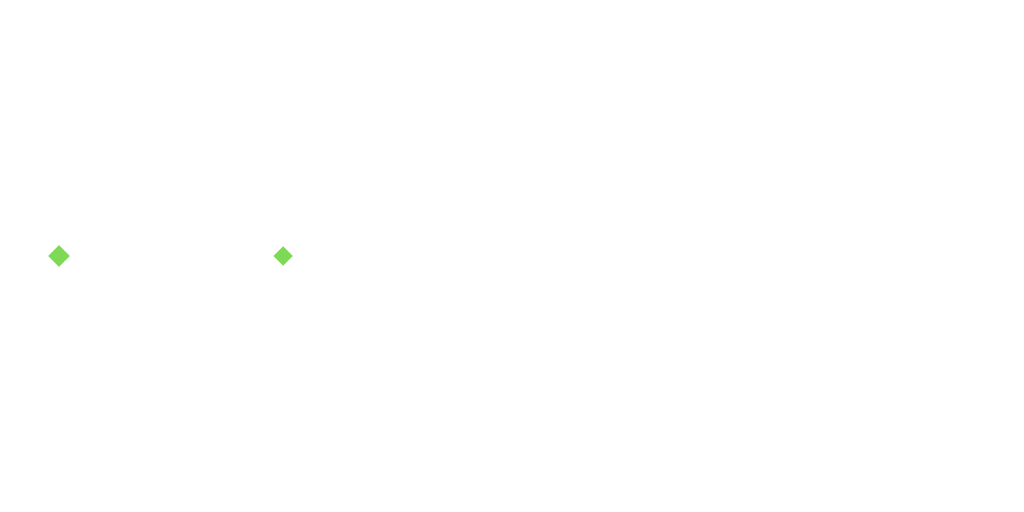Sunnyville, Vladivostok, Russia (2010 - 2012)
MVH Plan translated to Russian standards (above)
With the support of Canada Mortgage and Housing Corporation (CMHC), MVH worked with the Russian Federal Housing Development Foundation (FHDF) and local authorities to examine the potential of this 400-hectare (1,000 acre) site north of the City of Vladivostok in the far east of Russia. Following the development of a land use concept, MVH then worked with the subsequent developer, Vostok-1 Corporation, to develop a plan for the site. This plan included a comprehensive land use plan, streets, parks, and architectural character plans. A three-dimensional model was also developed that illustrated the various land uses and densities on the site. The plan was approved by regional authorities in October 2011 and showcased at the international OPEC conference in September 2012.
Land-use plan
Three-dimensional models



Sunnyville, Vladivostok, Russia: “European Super-Block” Illustrations of different architectural characters for the central higher density areas – classic, modern, and high tech.




