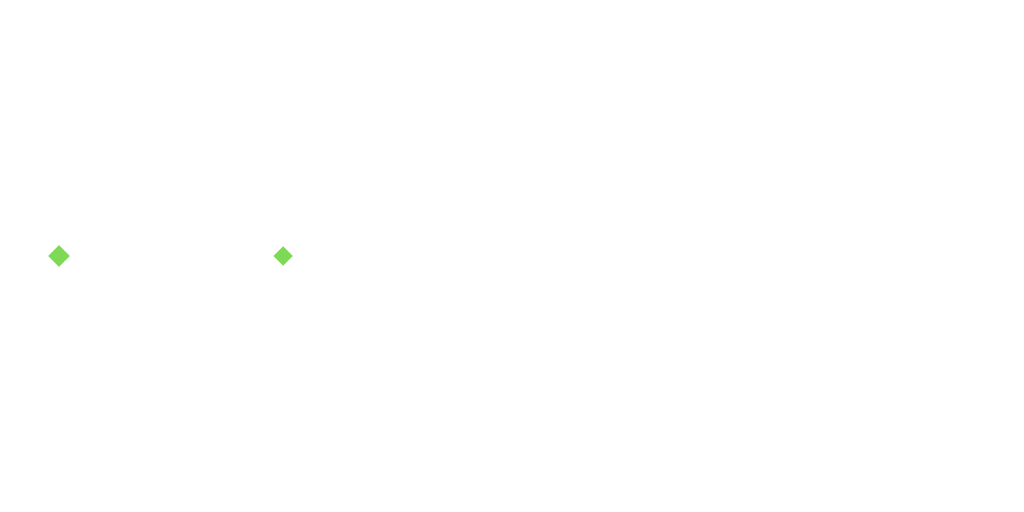Langley City Downtown Plan and Official Community Plan/ Zoning Bylaw Update, Langley City, BC (2005-2021)
Our work with Langley City started in 2005 with the OCP update but followed with the comprehensive Downtown Master Plan, Public Realm Plan, and Downtown Development Feasibility in association with other consultants. The Downtown Plan won a number of awards including the 2010 Award for Planning Excellence by the Planning Institute of British Columbia. The Downtown Plan resulted in more than $200 million in investment in the Downtown and numerous other spinoffs. The plan provides a flexible policy framework and design guidelines to shape the central area. The recently completed $14 million Timms Community Centre adjoining City Hall exemplifies the three “C” elements of the plan – Connect, Concentrate and Complement. Skytrain is now coming to Langley City and will be a game-changer. Working with the MODUS consulting team, MVH is developing an overall urban structure plan that invites intensification of residential uses and a green corridors framework that connects the neighbourhoods together to Downtown.
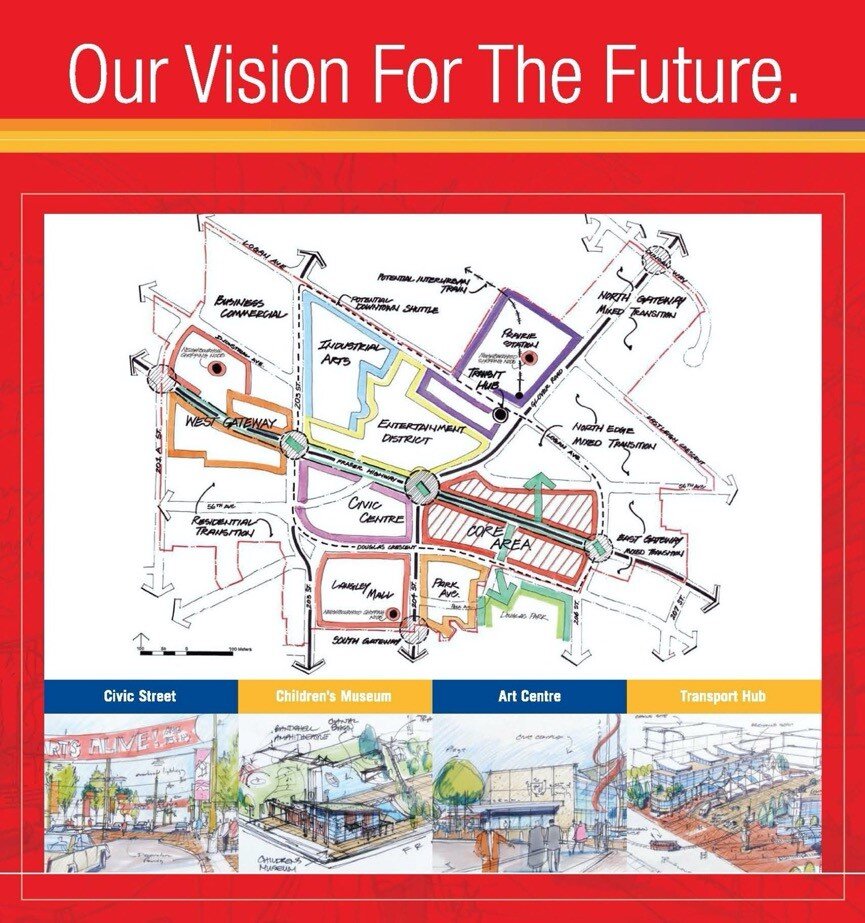
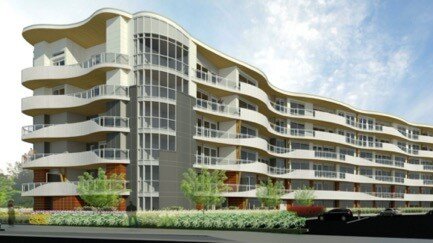
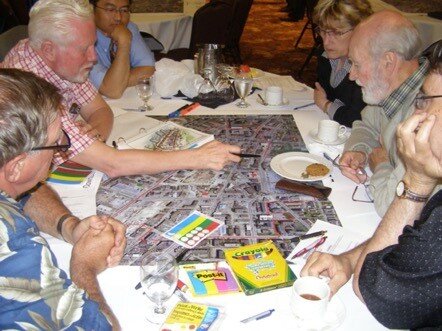
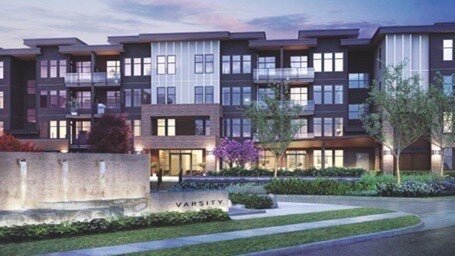
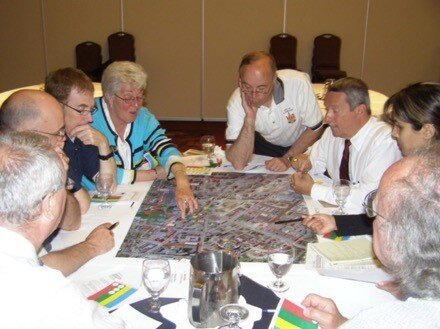
New developments in the Downtown are compact and attractive to bring more people.
The recently built $14 million new Timms Community Centre built adjoining City Hall.
The redesigned McBurney Plaza is a bigger and more interactive place in Langley Centre.
Updated urban structure plan for Langley City
MVH recently collaborated with MODUS in 2019 and 2020 to create an updated urban structure plan for Langley City (formally referred to as an Official Community Plan and Zoning Bylaw Update). The updated policy framework brings transit closer to residents and infills a diversity of different residential unit types into the neighbourhoods, making Langley City more affordable and more accessible for young families to seniors (drawing by Michael von Hausen).
A rich green framework interconnects the City via trails, bikeways, and pathways. These elements are balanced with a variety of local light industrial, business, retail, and service jobs to support the population. Credit Council, staff, and the community for supporting an innovative vision and tools to support their right growth in the right place as they continue to prosper.
